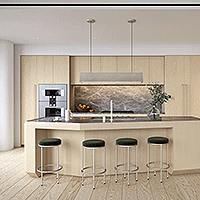brooklyn, ny
Featuring stunning views of both the Brooklyn and Manhattan bridges, this five bed, four-and-a-half bath residence with 3,260 SF of interior space and 352 SF of exterior space is living and entertaining perfection. The foyer and gallery lead to the sun filled living and dining areas and introduce the spacious, Brooklyn Bridge-facing river terrace. The Workstead-designed custom kitchen comprises an integral part of the living/dining area and is complemented by a wet bar creating the ultimate space for entertaining. The kitchen features a statement island with inlaid Fior di Bosco stone slab and chamfered edges, raked maple cabinetry paired with satin nickel hardware and Gaggenau appliances. Located adjacent to the kitchen, the large den/ fifth bedroom with views of the Manhattan Bridge provides the ideal place for quiet relaxation. The primary suite features a private river terrace overlooking the Brooklyn Bridge. The expansive suite features two large walk-in closets and an en-suite bathroom that features Aglo Ceppo honed stone walls, flooring and countertops, brushed nickel shower controls, a freestanding soaking tub, and a custom-slatted white maple double vanity with satin nickel pulls, deck-mounted faucets and oak controls. The three additional secondary bedrooms each have en-suite bathrooms, with mosaic flooring, undermount tubs with brushed nickel fixtures, custom vanities in maple and rounded medicine cabinets. Additional residence features include a laundry room with concealed LG W/D and a powder room featuring a pedestal vanity in African St. Laurent stone with a honed finish and chamfered edges, a hidden mirror, and white maple-clad walls.
