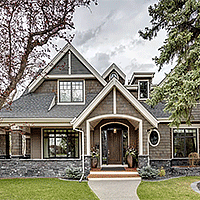calgary, ab
Located on an oversized 65x120-ft corner lot, this timeless 5,000-sq-ft, 5-bedroom home is truly one of a kind. Purposefully built and artfully designed by Serenity Custom Homes, this home impresses at first glance with a natural stone exterior, wrap-around cedar deck, and meticulous hard and soft landscaping. The moment you enter the home, you are wowed by a magnificent open-riser spiral staircase that centres the home. Custom built-ins/millwork, exquisite 10-ft ceilings/moldings, granite countertops, in-floor heating, site-finished hardwood floors, Elan automation system, high-end fixtures/hardware, and designer lighting/window coverings make appearances throughout. Designed for family/entertaining, this home features an open-concept living room with double-sided gas fireplace, chefs kitchen with top-of-line Viking appliances, breakfast nook, PLUS a walk-through butlers pantry connecting a formal dining room for those special occasions. Another cozy family room and office complete the main floor. Upstairs you have a luxuriously appointed master retreat with oversized dressing room, spa-like ensuite with soaker tub and steam shower with 10-mm tempered glass. Three more bedrooms and laundry room round out the second floor. The in-floor-heated lower level offers 9-ft ceilings, a media/games room, full bar, gym, wine room, additional bedroom, and ample storage. Outdoor living features are endless with private patios, wood-burning fireplace, Glowstone built-in lighting and full irrigation system. For the automobile aficionado, you have a heated/insulated, 3-car garage.
